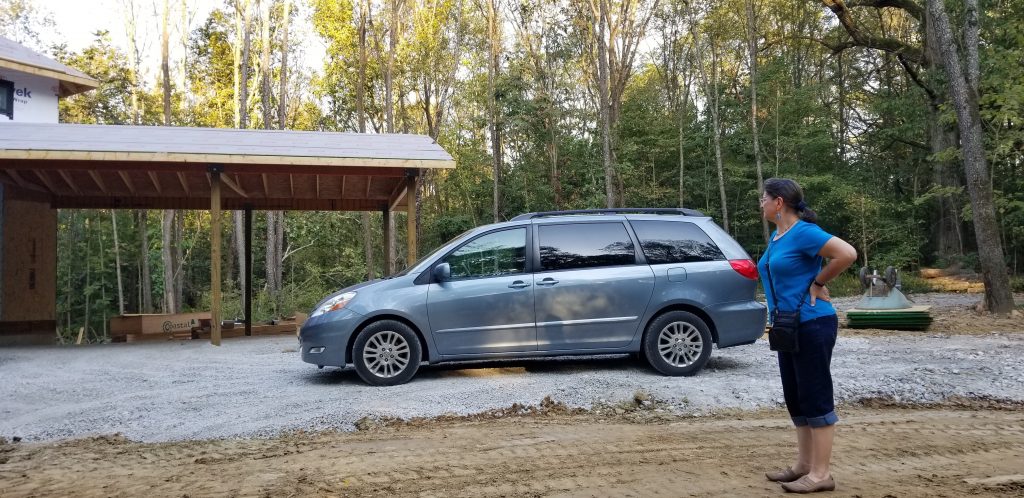
We’ve been working hard since the last post — and been too busy to update this site, unfortunately. We’ve made progress, though there have been ups and downs. The weather has been dry and helpful, and we’ve tried our best to take advantage of it. Here are a few of the areas we’ve been working on:
- More framing from every angle – this will give you detailed views of framing at a later stage – note how tall the first floor walls will be
- Let the grass grow! … and here are shots of the Bobcat smoothing out the ground around the main and annex foundations plus a pic of the grass growing … in the late fall. We weren’t sure it would, but are now very thankful it is there.
- Installing windows – in a normal house, these would be installed after the walls are covered, but in straw bale, they go in first. To protect the straw from leakage, they must be triple flashed – that’s the black edges you see around the windows
- Straw & Toe Ups – all the outside walls of straw sit on 2 rows of treated 4×4 timber, which then have closed cell foam insulation sprayed between them. The insulation is strong – you can stand on it – to support the weight of the walls. Note the straw stacked inside. Unfortunately, we lost about 1/4 of this first load to water damage because of the leaky roof (no shingles yet) and wind blowing in rain. In addition, we loaded a lot of the remaining bales up to take back, because their water content (above 15%) was too high to use for walls.
- Water & power – can’t move in without them, and here are some shots of the water line trench between the water meter (now installed at the road) and the house. The power line (pics when we dig it) has been a whole different story – we’re still waiting on a neighbor to give us an easement across his buffalo pasture so we can connect to the closest transformer. For some complicated reasons, his lawyer is now involved … sigh. At least we don’t need permission from the squirrels and chipmunks…
