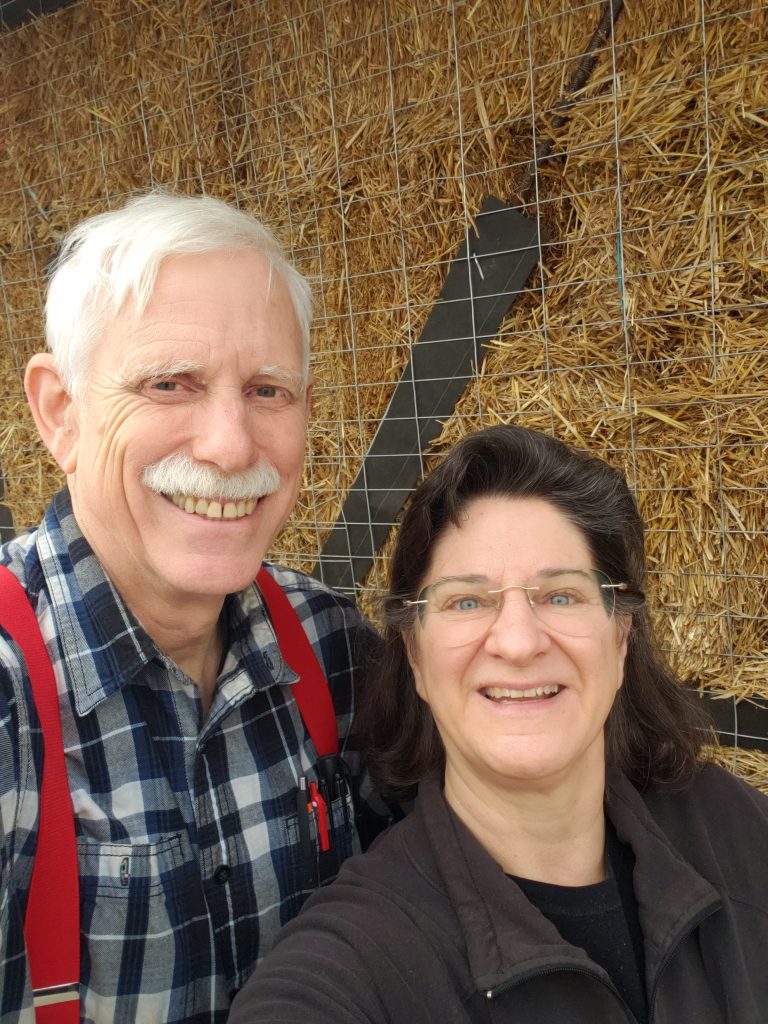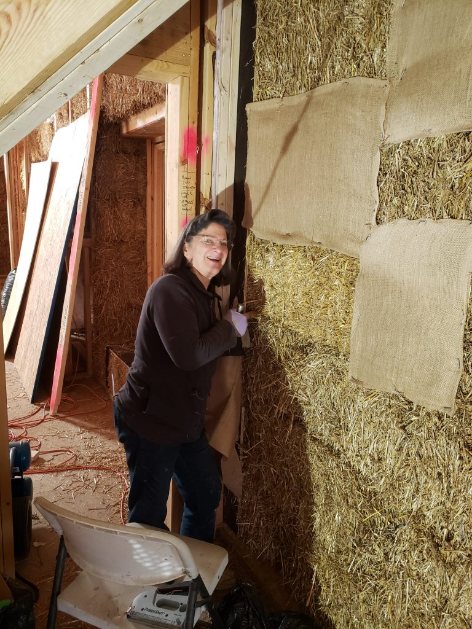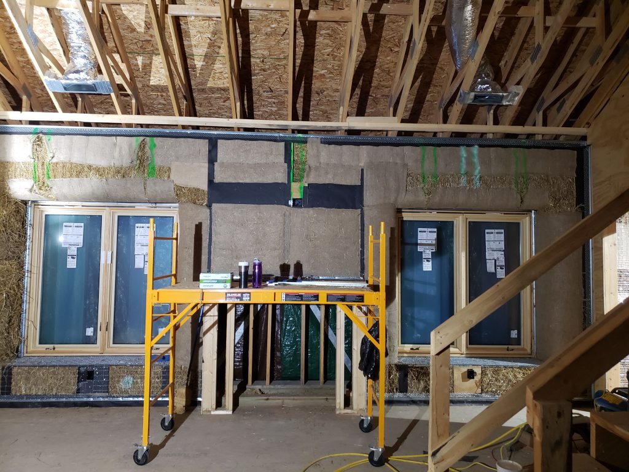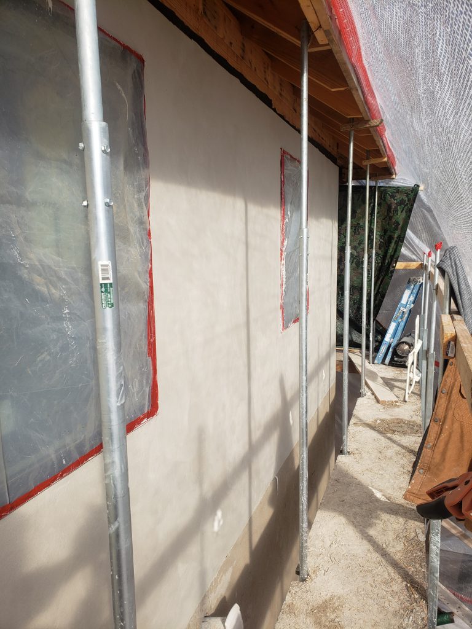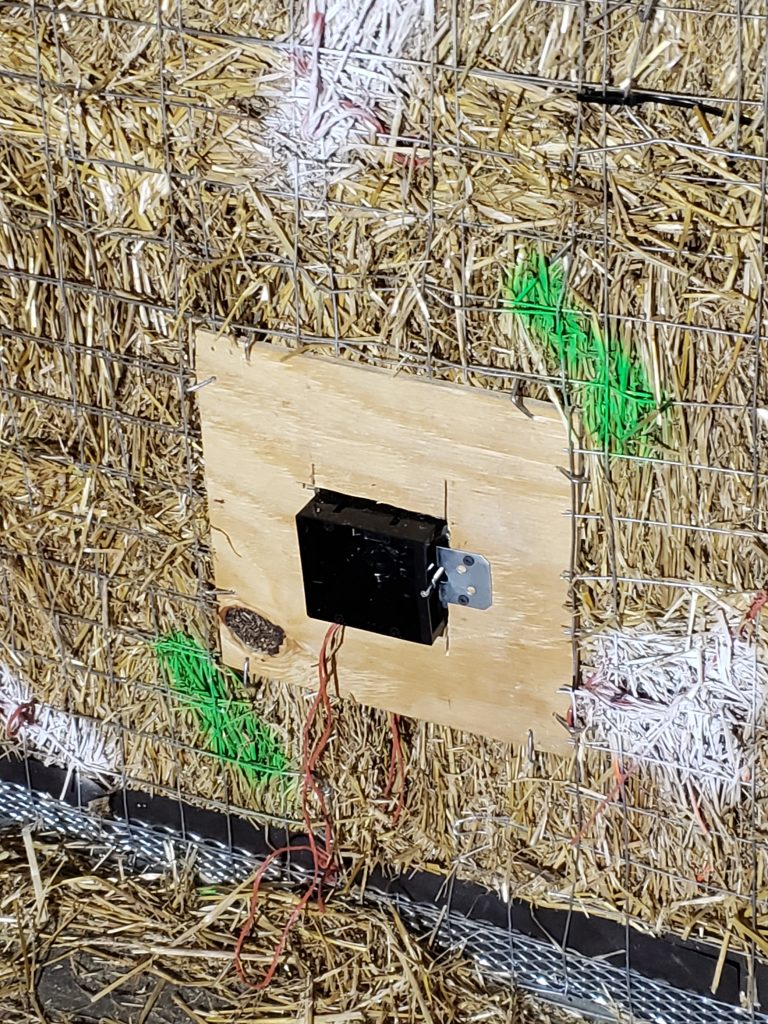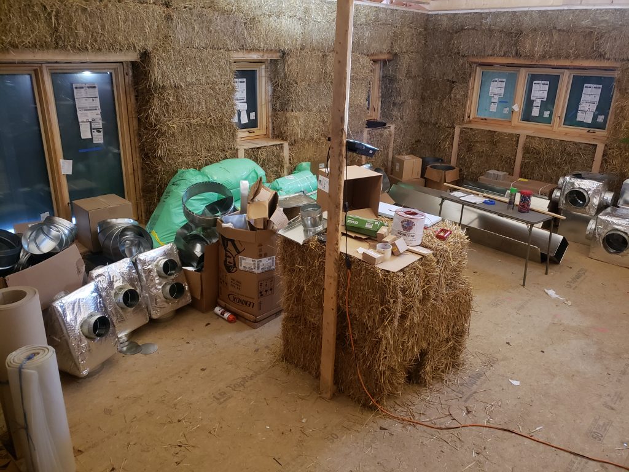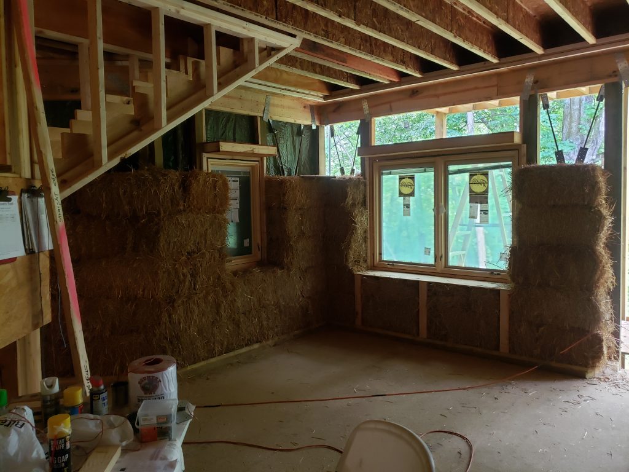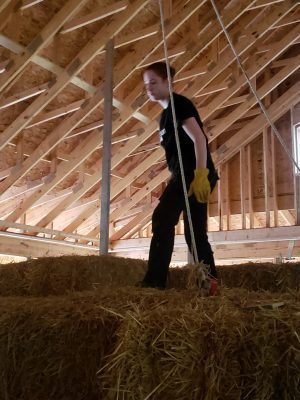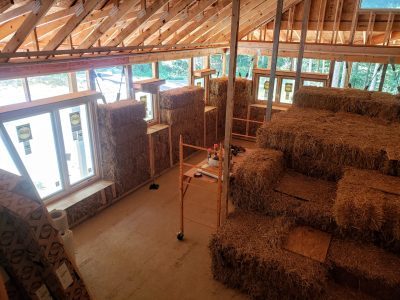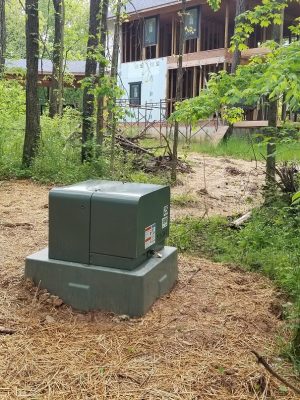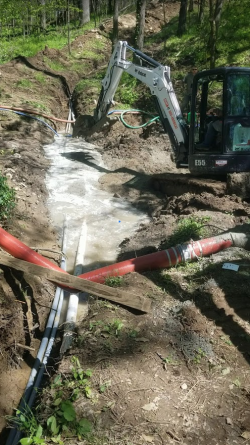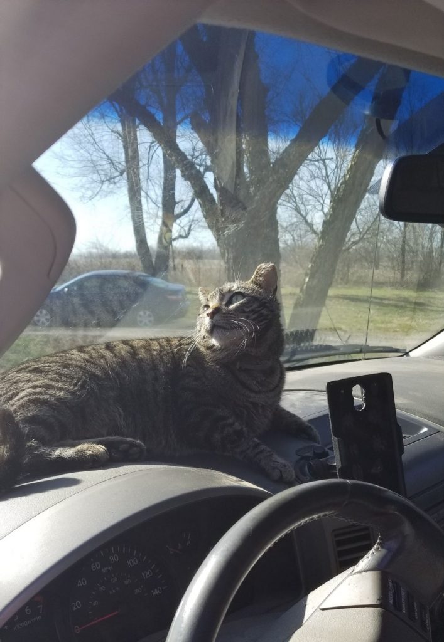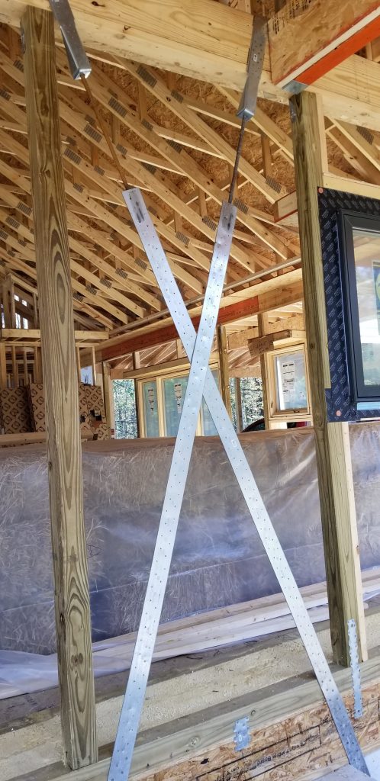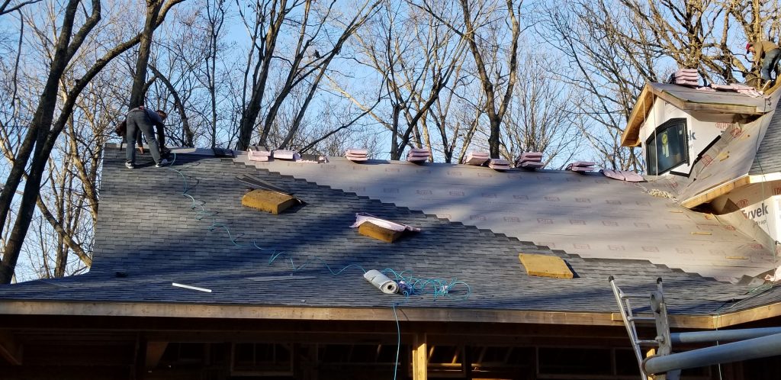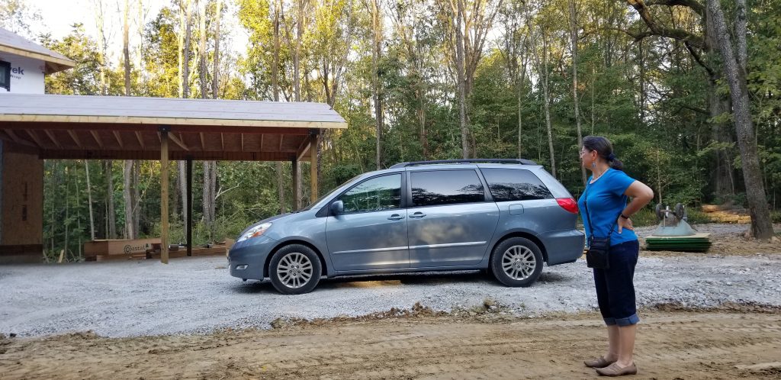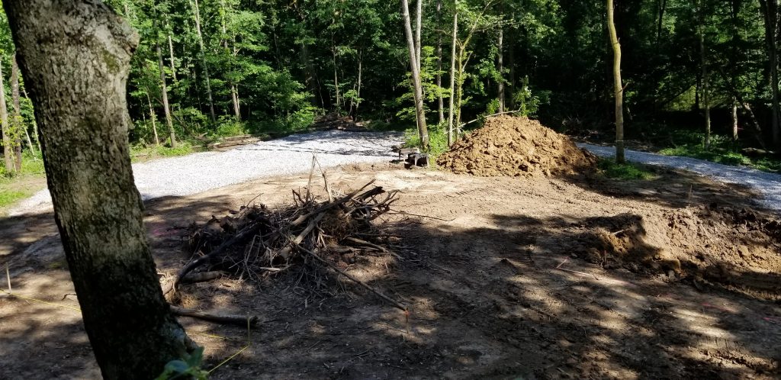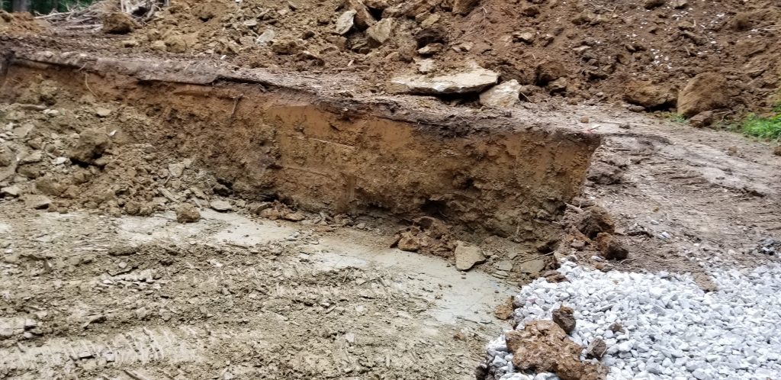This will be a good news post, which is why we look so happy in the pic to the left. We found an awesome plaster crew. Rusty, a 30 year plaster veteran, has never done straw bale before, so he took our DVD set from Andrew Morrison home and watched it over and over. He even asked Beth to teach his crew how to tie the knots needed to secure the wire mesh when the bale needle sticks it thru the wall. These guys are persistent, exacting and a joy to work with.
Here’s Beth, after dark and in cold weather, filling/stuffing straw into low places in the bedroom wall so it will be smooth and even when finished. I keep telling her how important she is to getting all the work done… and she mumbles “I’m just stubborn – I want it done right” under her breath. What a gal!
Here you can see how much “pre-work” must be done on the walls before they get the three coats of plaster (scratch, brown, finish). Note the multiple layers of mesh and lots of burlap on the curves around the windows. Finally, look at how great the finished wall looks. Even up close, you could not tell that it covers bales of the same stuff that animals sleep on and gardeners use for ground cover.
For lots more pictures of what goes into the (extensive) plastering effort, including the entire building inside a giant tarp envelope, see this link.

